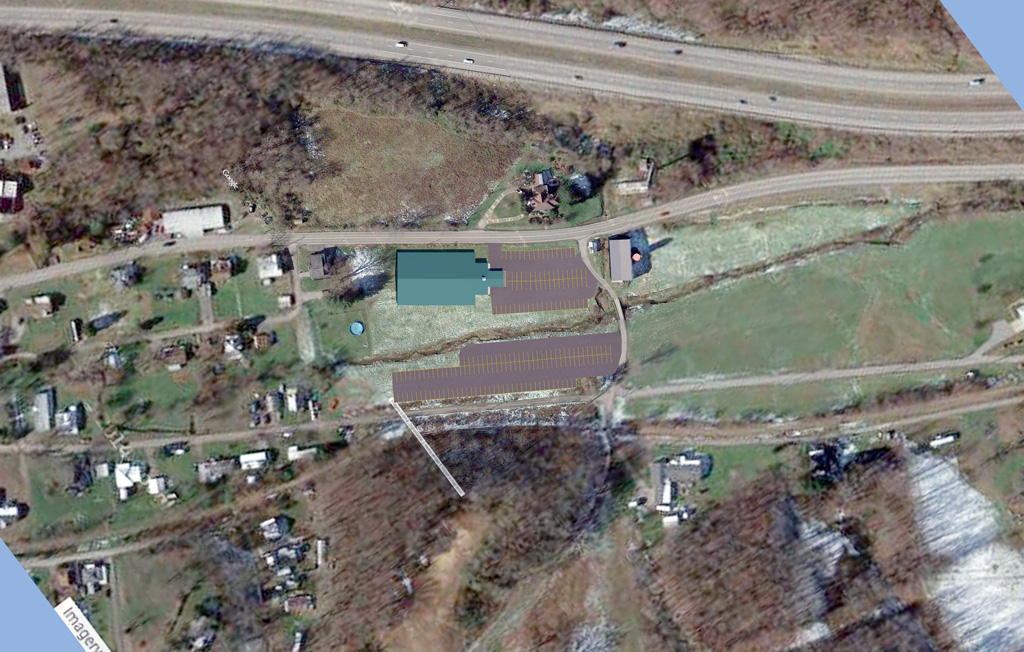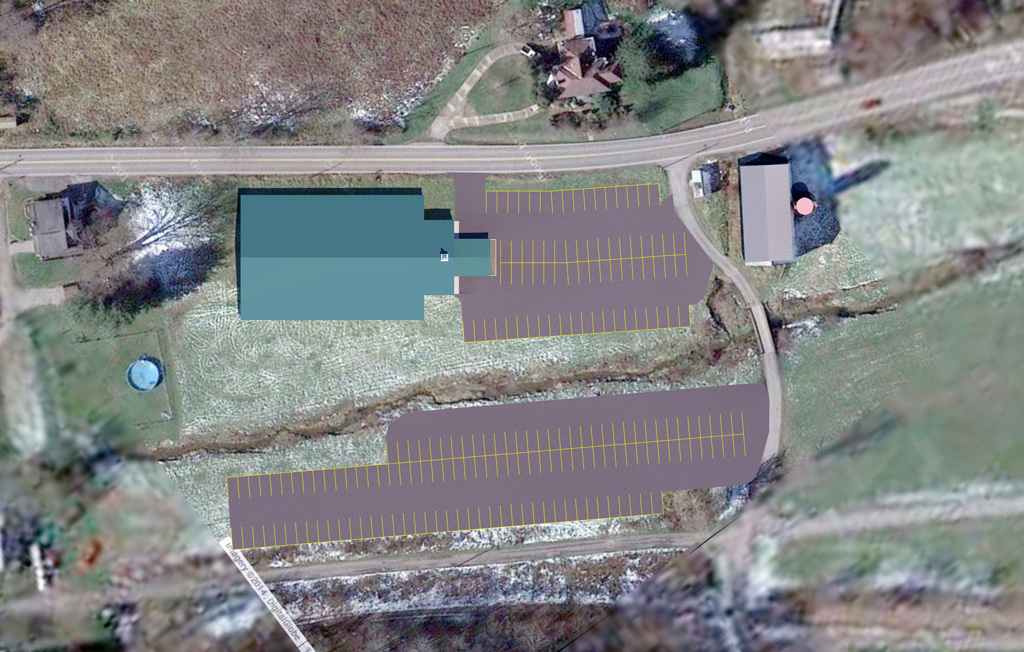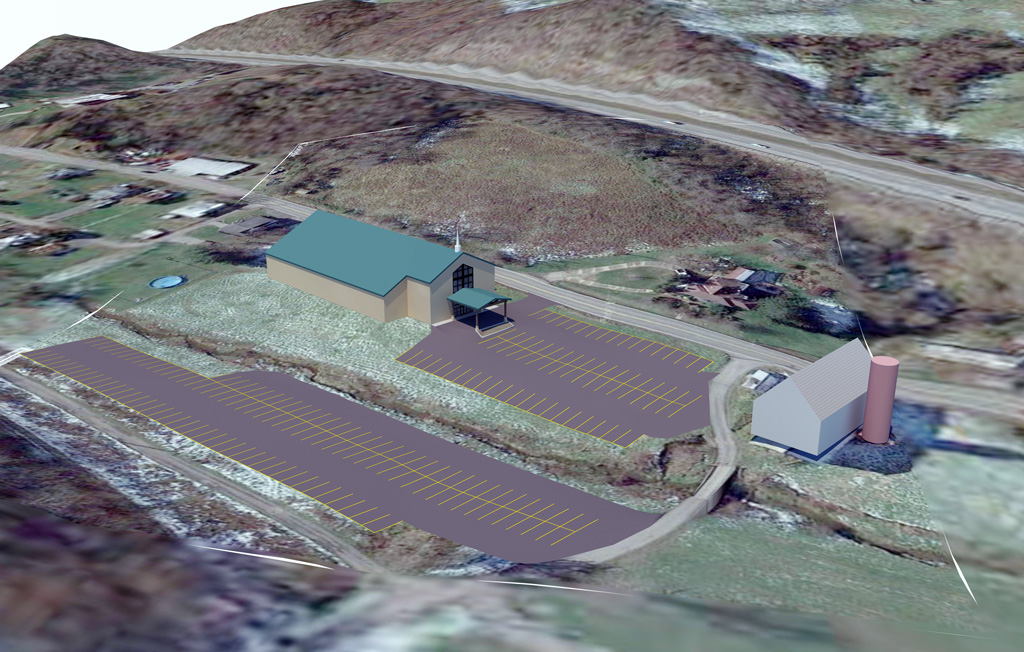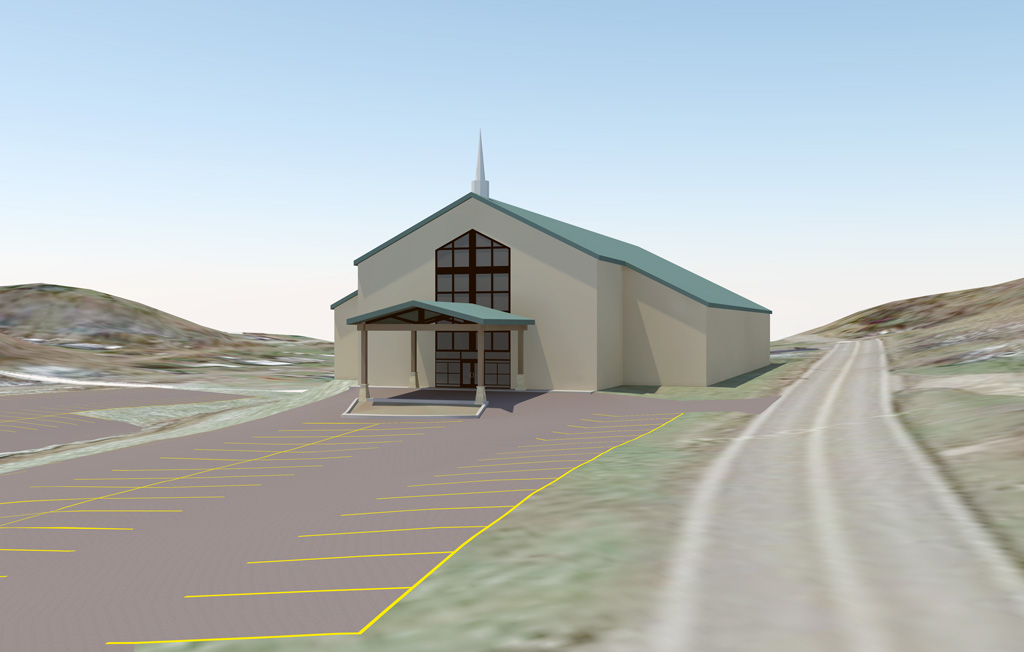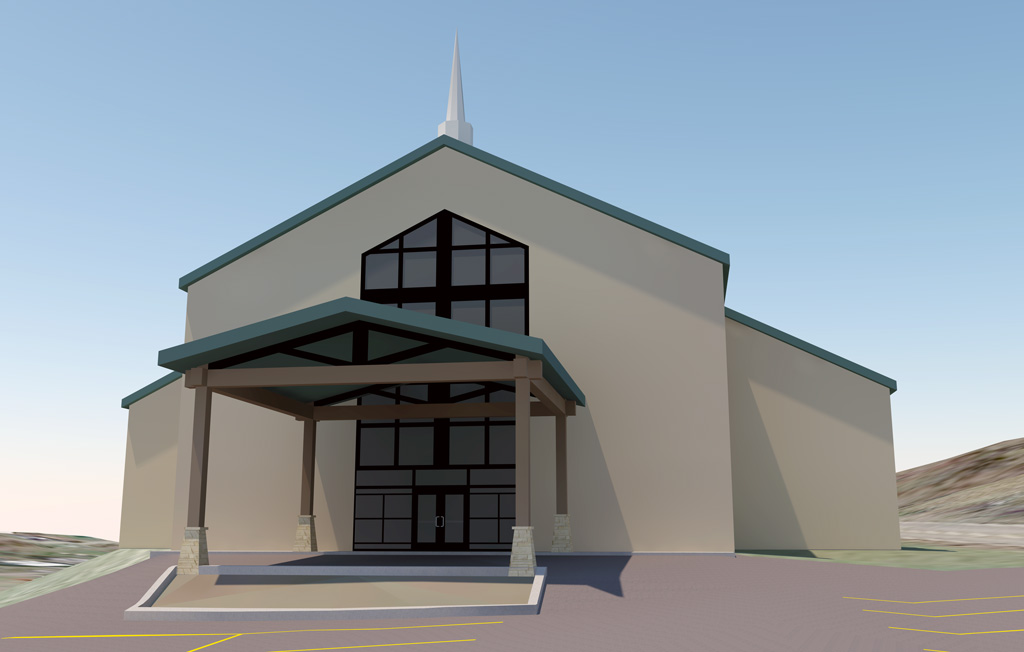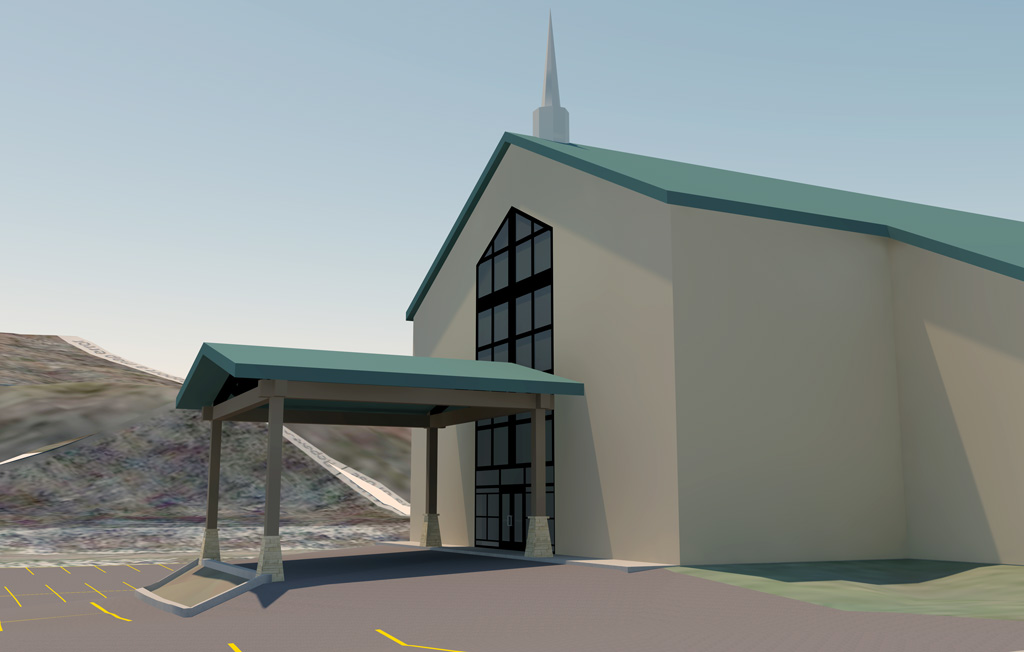- About CAC
- Map/Driving Directions
- Contact CAC
CAC Building Drawings
PDF files (from 2D work):
Note: To view a PDF, click its name. To download a PDF file, right-click and choose "Save As" or "Save Target As."
Note also: Drawings 4c, 5c, and 6c use arbitrary colorization to help distinguish the room spaces. Drawings 4d, 5d, and 6d are B&W, using grayscale shades to distinguish features and dimensions from the building itself.
CAC-Building-Design-U-01.pdf
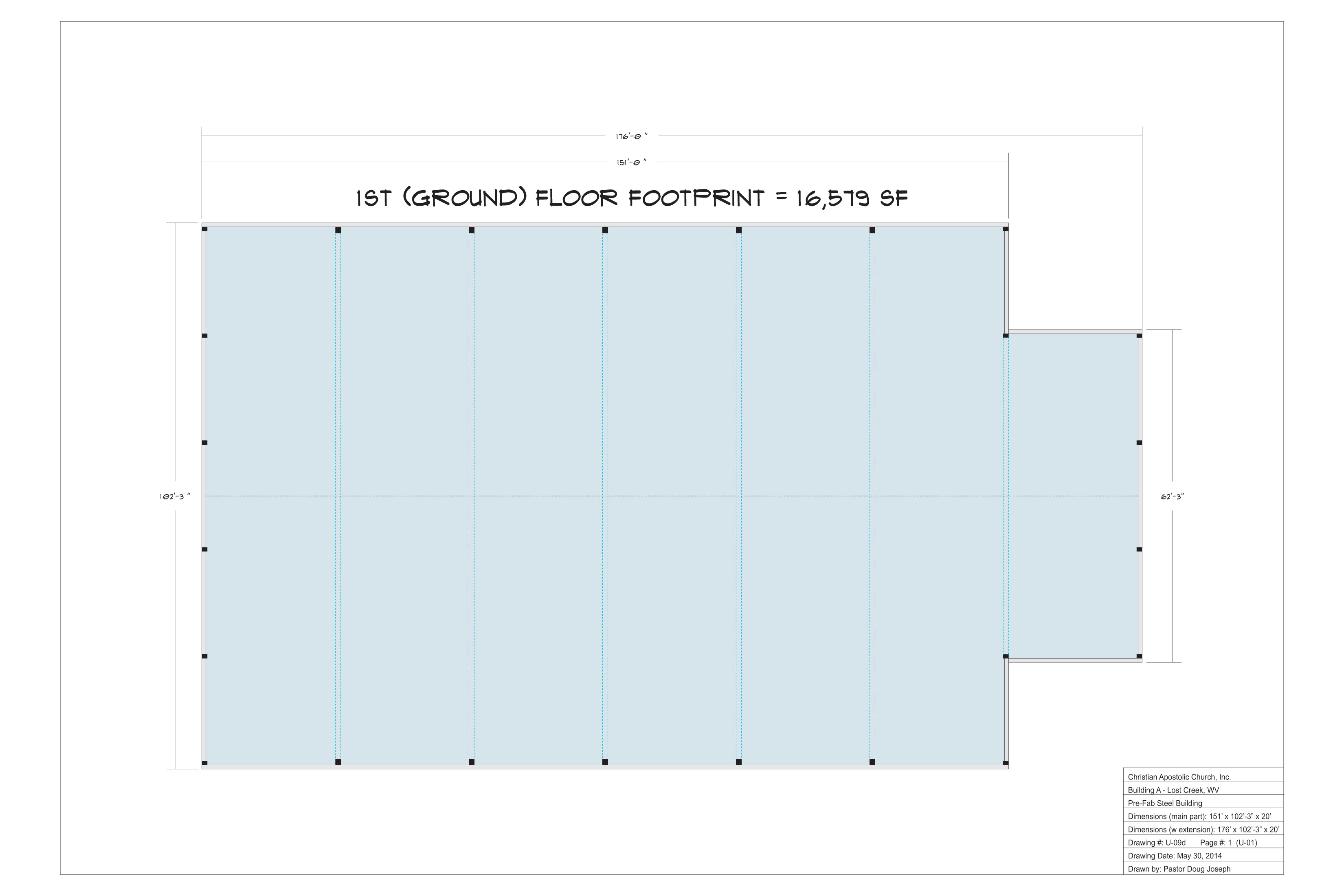
CAC-Building-Design-U-02.pdf
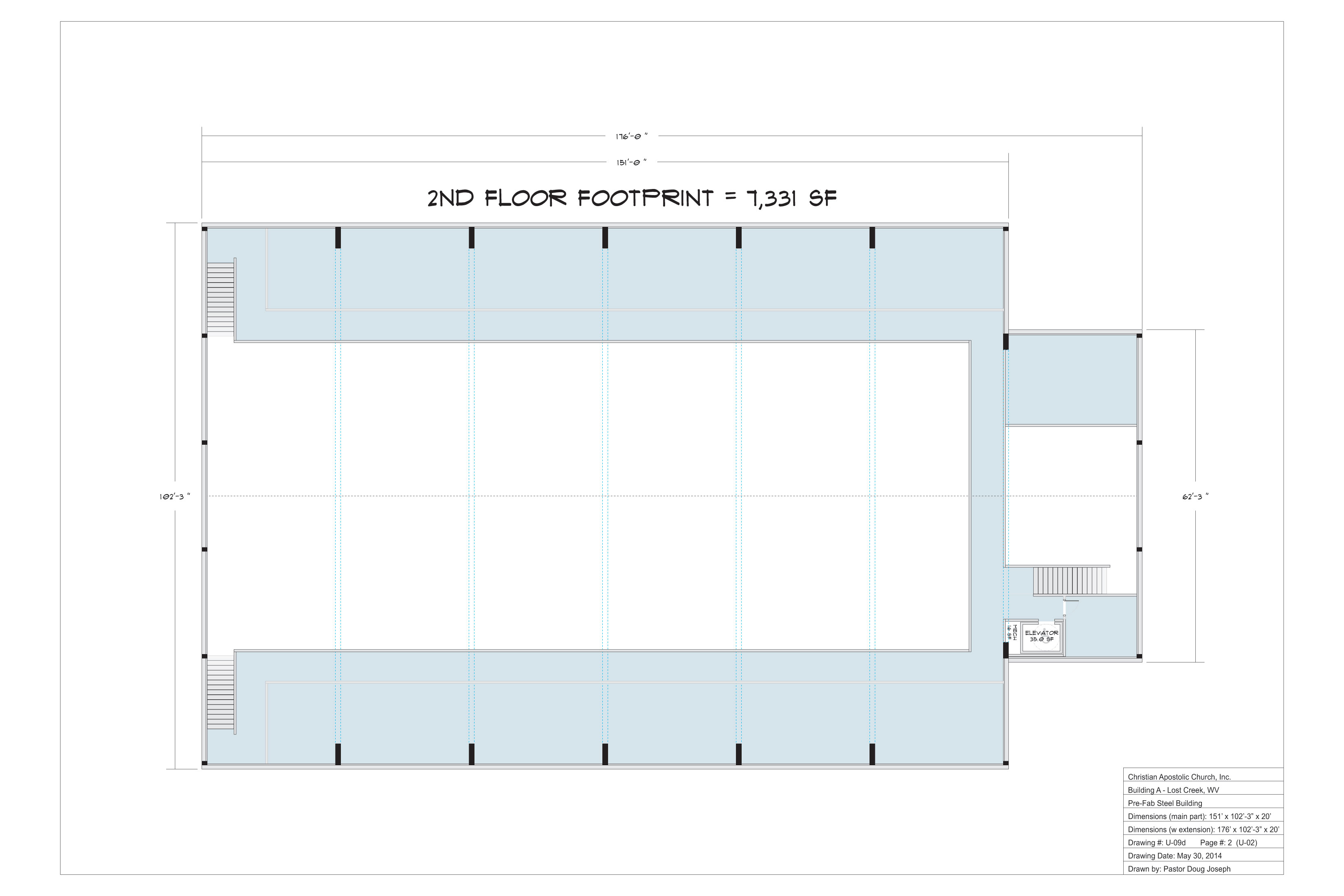
CAC-Building-Design-U-03.pdf
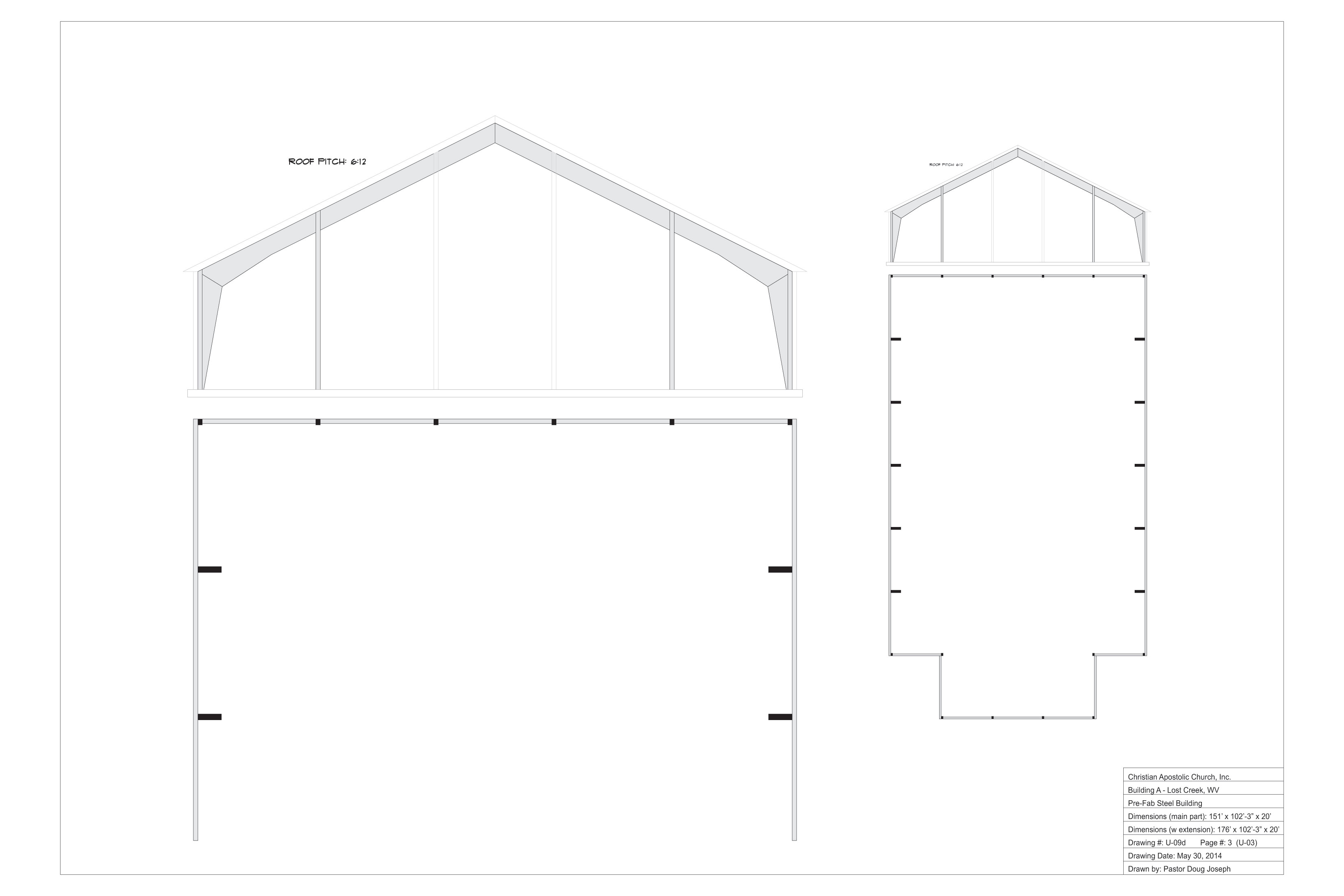
CAC-Building-Design-U-10a-4c.pdf
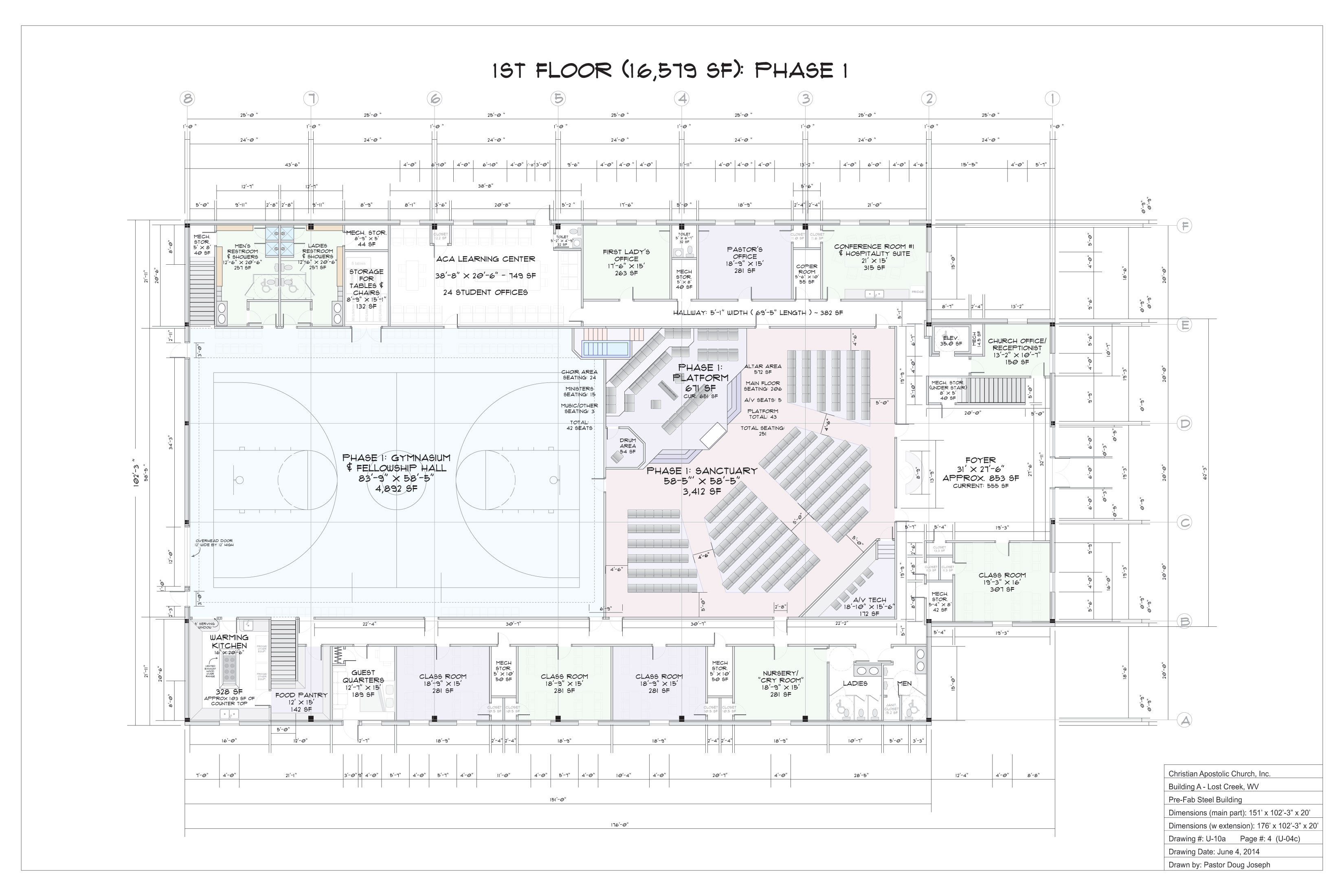
CAC-Building-Design-U-10a-5c.pdf
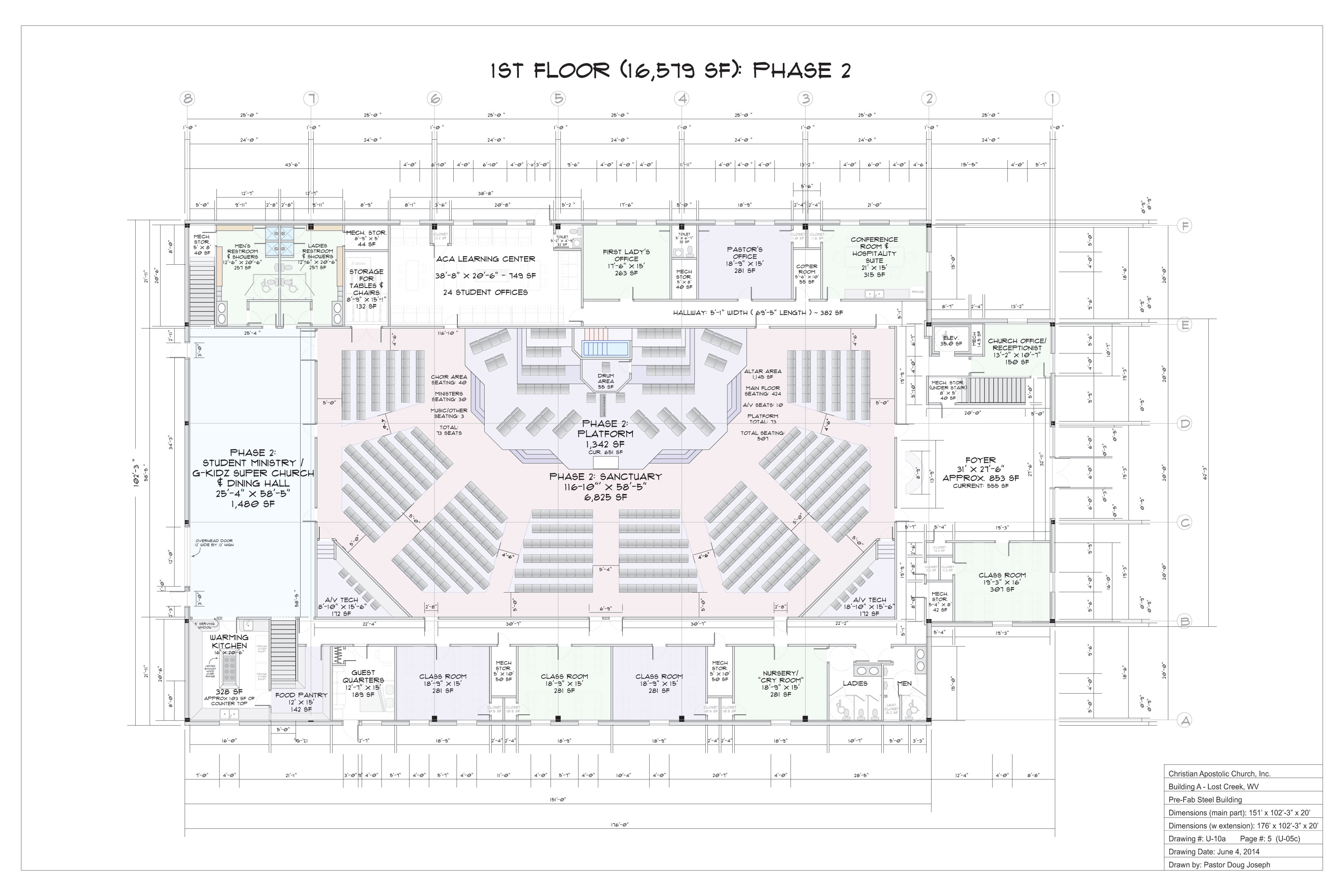
CAC-Building-Design-U-10a-6c.pdf
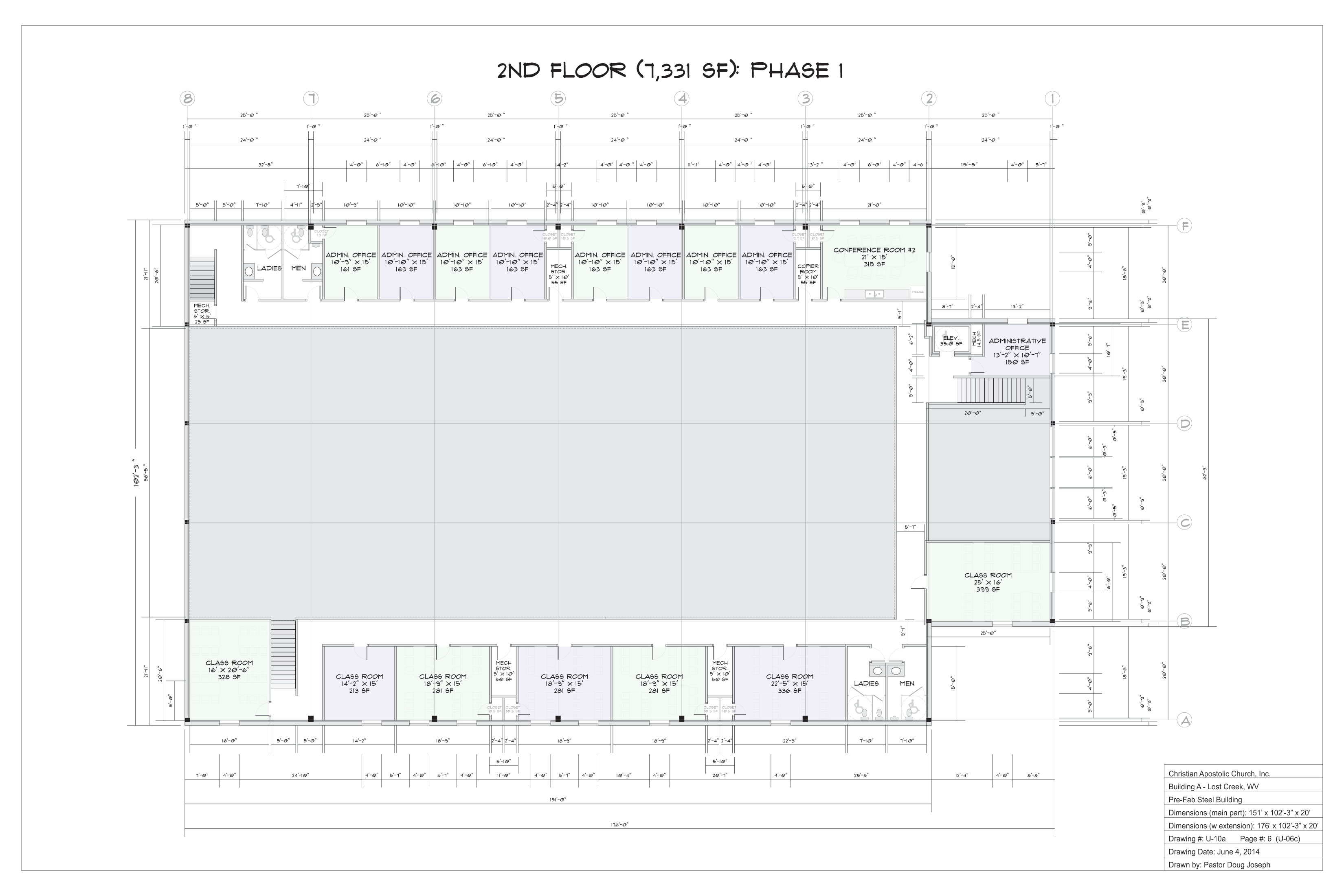
CAC-Building-Design-U-10a-4d.pdf
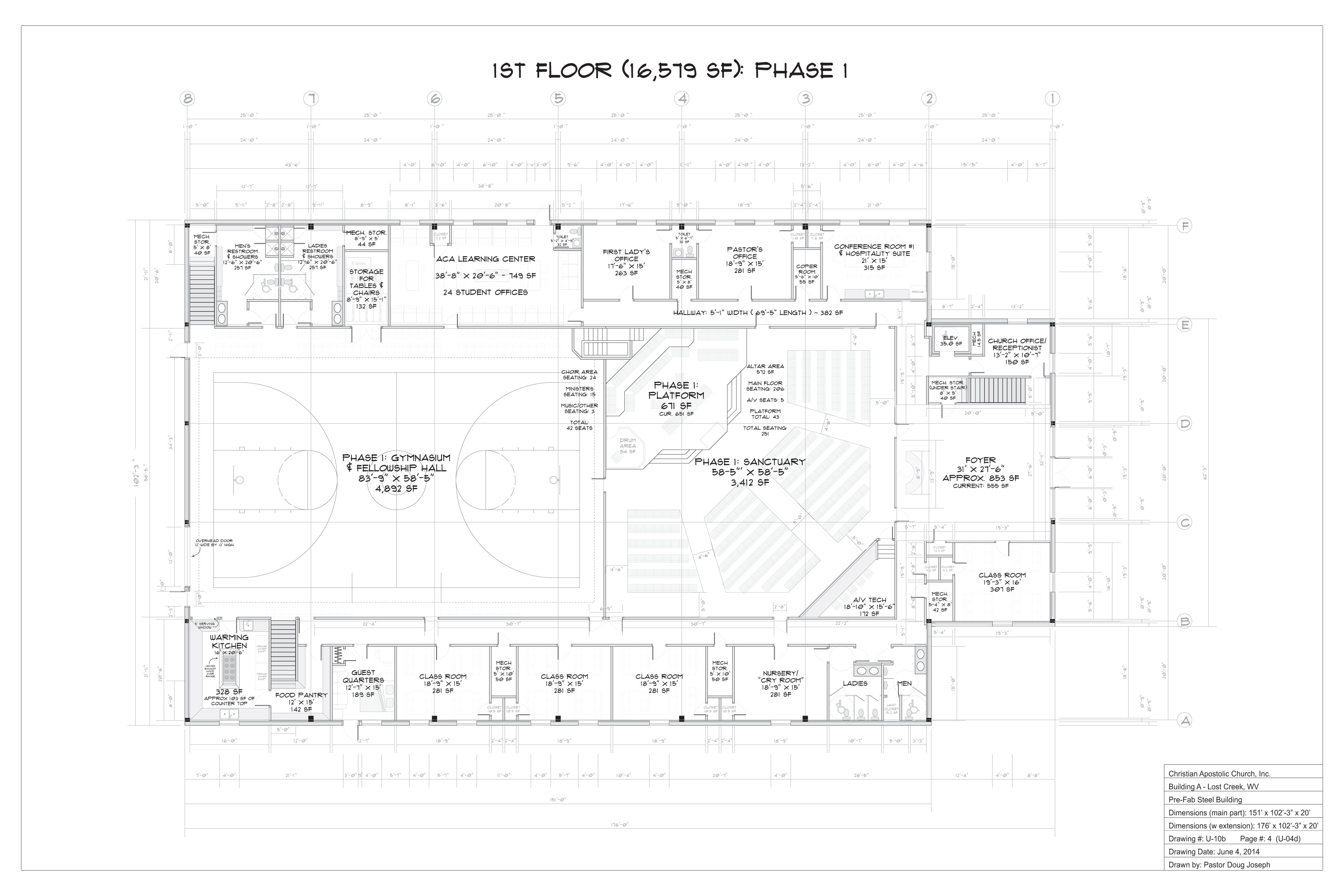
CAC-Building-Design-U-10a-5d.pdf
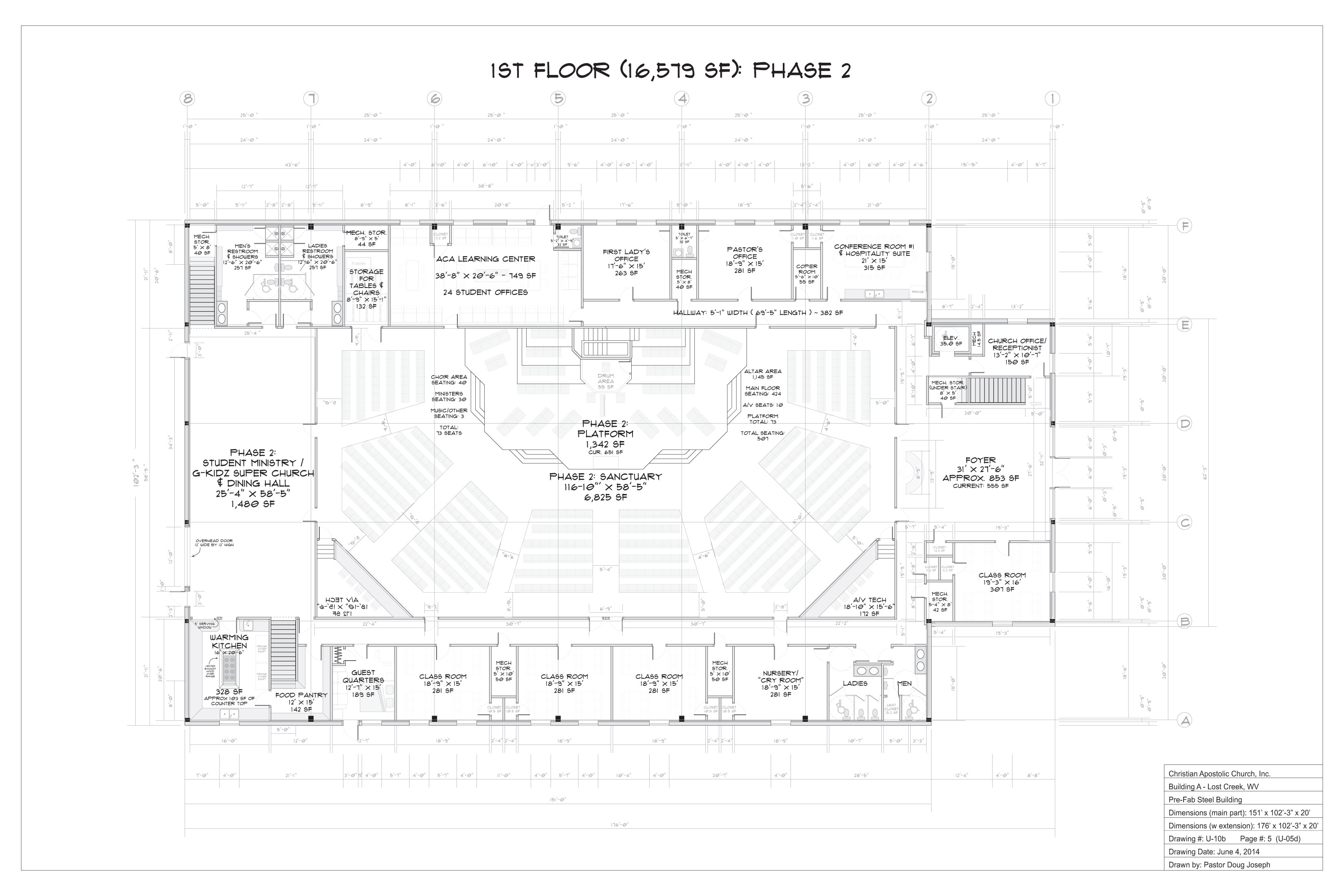
CAC-Building-Design-U-10a-6d.pdf
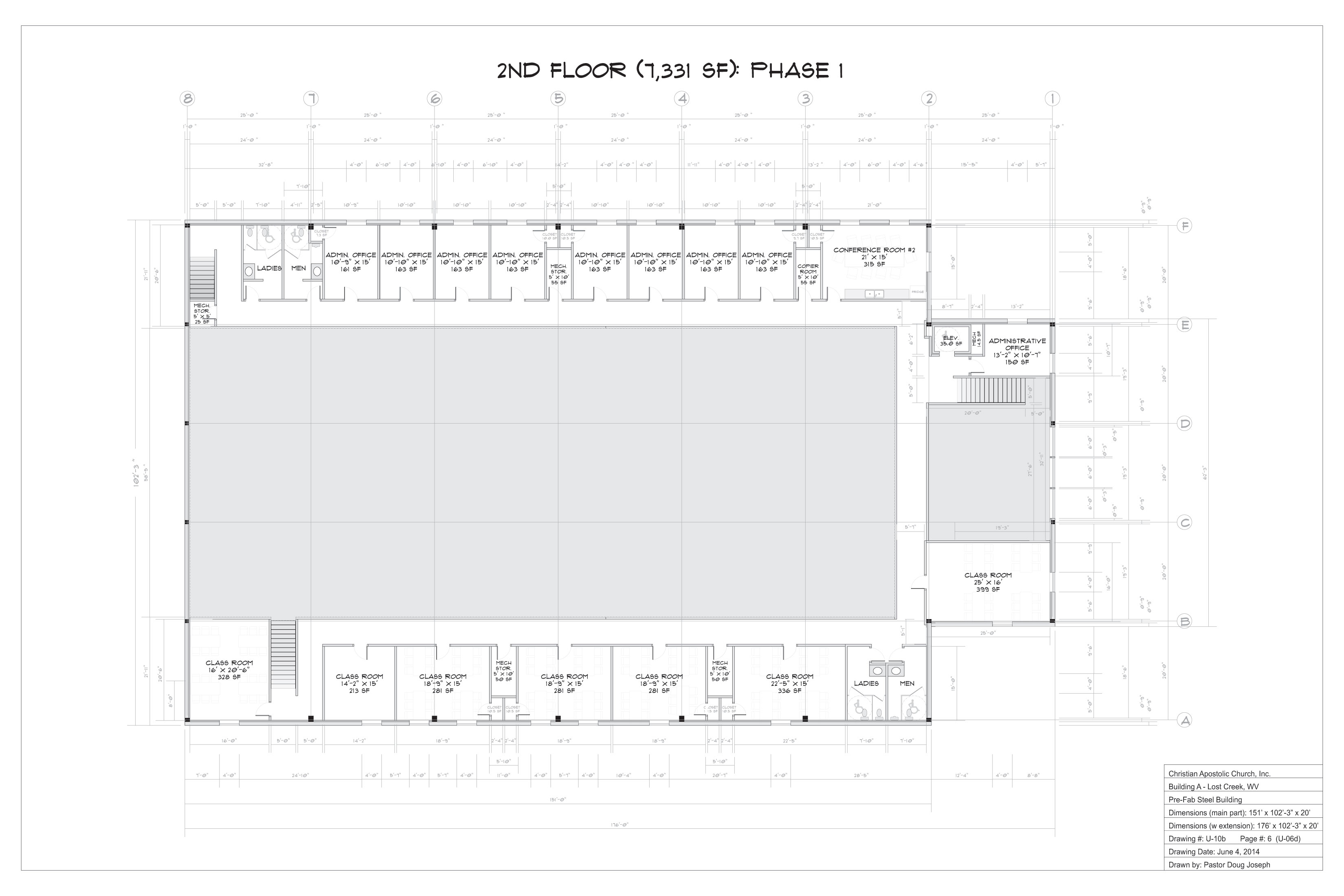
JPG files (from 3D work):
Note: The 3D model does not show all windows and external doors. These images are primarily to convey the type of roof plan we envision.
Contact Information
If there are any questions about these plans, or if you have any advice or tips, please contact Pastor Doug Joseph:
| Phone: | Cell: (304) 629-1196 -- Home: (304) 624-1388 -- Church: (304) 624-4459 | ||||||
| Location: | We’re currently located in Clarksburg, WV. Click here for a map showing how to find us. | ||||||
| Mail: | 334 Glen Falls Rd, Suite 100, Clarksburg, WV 26301 | ||||||
| E-mail: |
|
Contact Pastor Joseph at pastor@cac.us.com for prayer or free, in-home Bible study.
Email webmaster@cac.us.com with questions or comments about this web site.
Copyright © 2025 Christian Apostolic Church (UPCI). All rights reserved.

